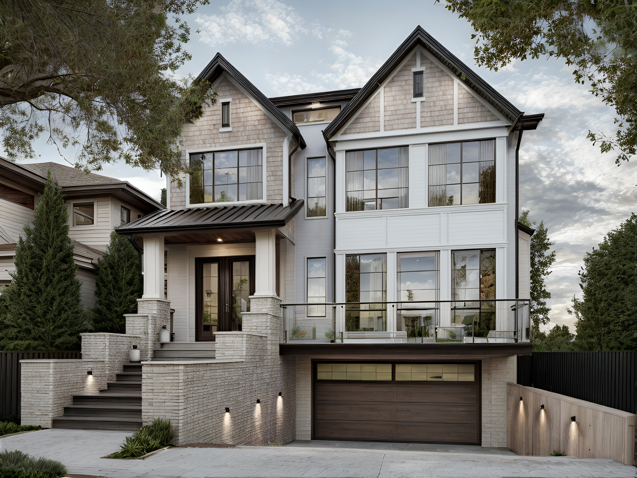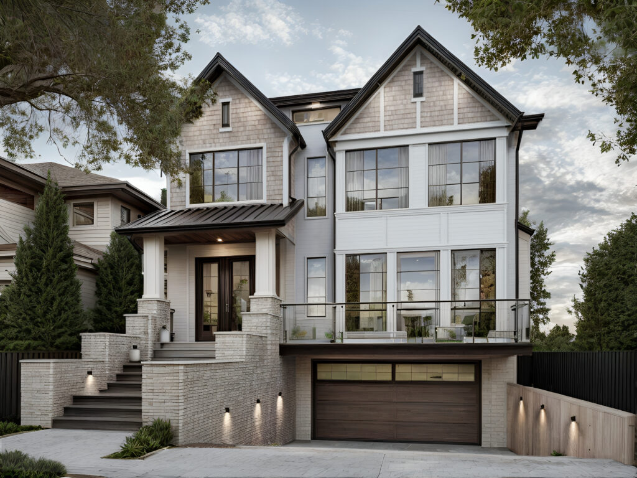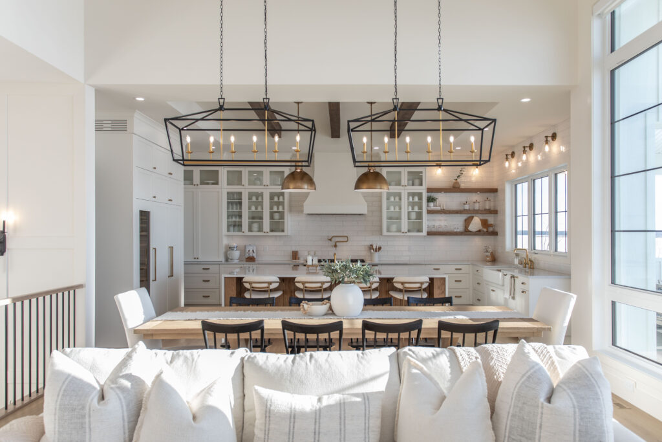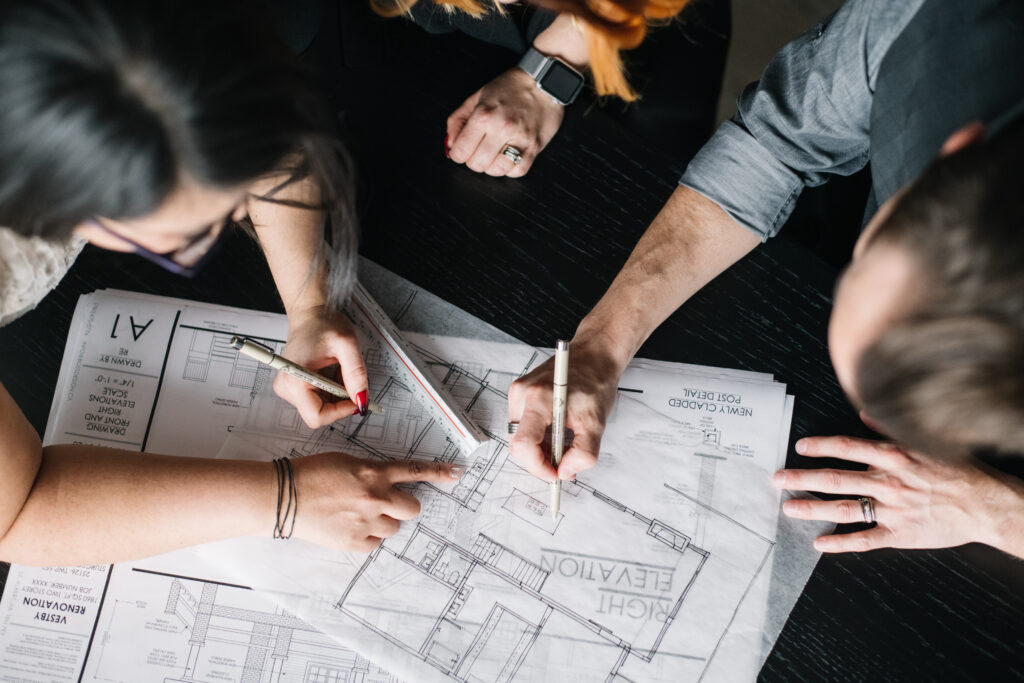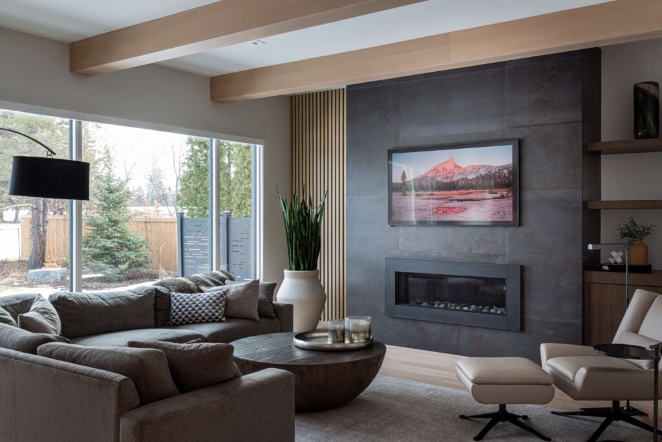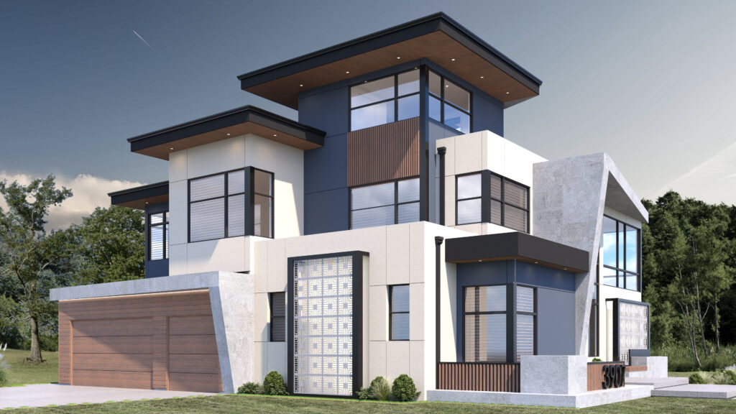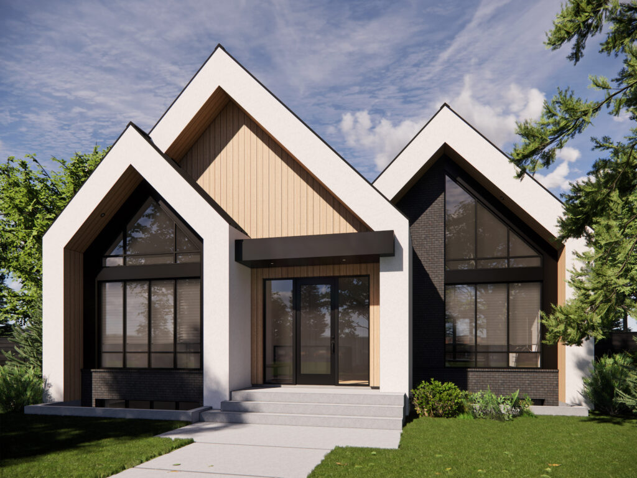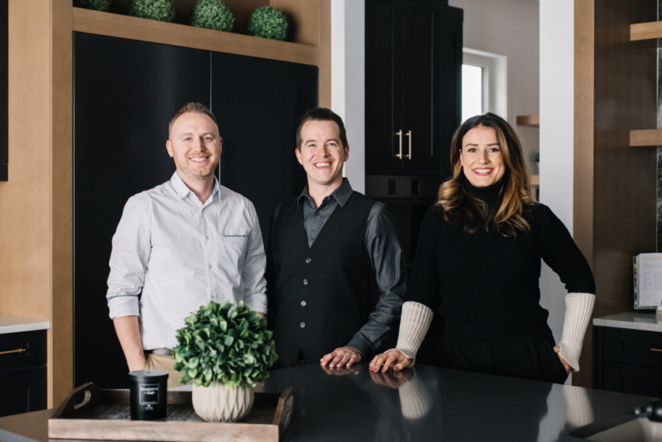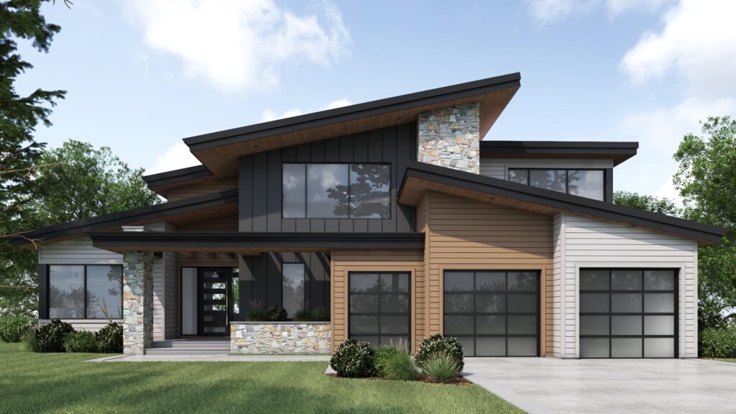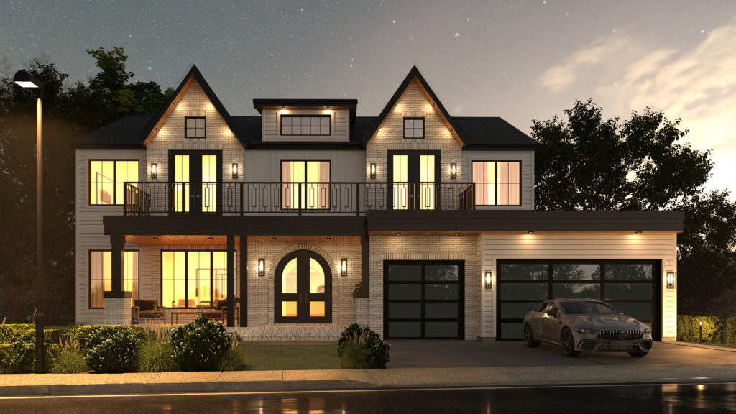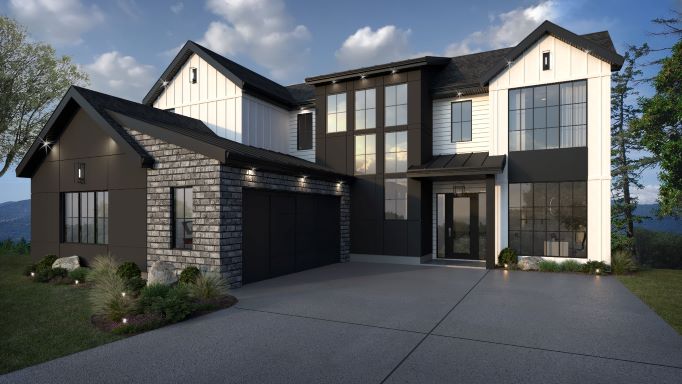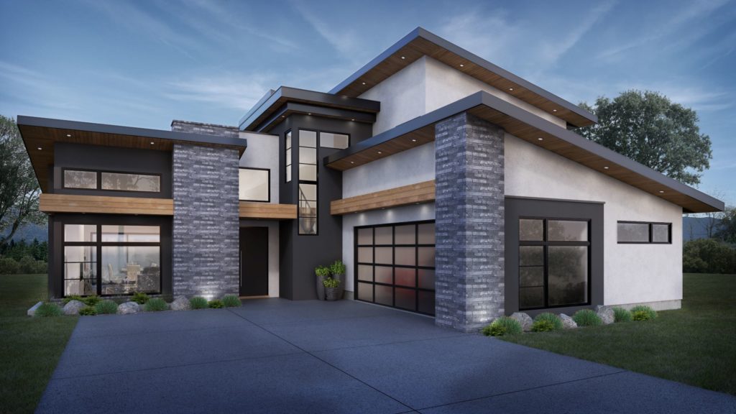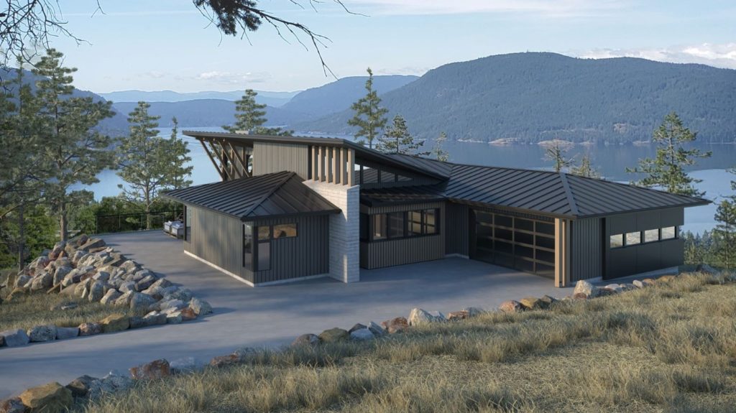So here you are, deciding to embark on one of the most thrilling journeys that a family is ever likely to take. For most people, designing and building a home is the largest single investment they ever make. Surprisingly though, many people begin this process with very little information and quickly become overwhelmed with decisions. All too often, these important decisions are made spontaneously with little consideration on how they may affect the future use of the home. Whether you have decided to design and build your first family home, or the retirement home of your dreams, this blog post outlines those very first considerations that need to be thought through.
Determine a Budget
The very first thing that should be considered when building a new home is budget. It is critical that a lot of attention be given to this area in the early stages, because clients and architects can easily get carried away with design ideas that may blow a budget out of the water. A house plan that is designed unrealistically large or with too many extras, is merely a waste of time and money. The client is left with an unfeasible plan that doesn’t coincide with their financial limitations. Sitting down and considering needs and affordability, either alone or with a builder, can save considerable set-backs. A builder is able to discuss how different sizes and options directly affect a budget.
Occasionally, other costs are overlooked when designing a house. Costs like landscaping, appliances, new furniture, window coverings, sales tax and even property taxes are important to factor in. This can cause an unexpected financial hardship in years to come, if they aren’t factored into the budget. Generally, the larger the house, the more expensive these “additional costs” are. Those points may call for a re-evaluation of the budget. Establishing a budget helps to initiate the design process and provide momentum to move forward. Clients doing research gain a lot of information and understanding. This enables them to make calculated decisions that not only work for today, but also for the days and years to come
Compile a Wish List
Ideas are everywhere! Resources such as magazines, books, show homes, and the internet will provide clients with countless options and inspiration to create their dream home.
Some items that could be included in a wish list are:
• Window styles—(bay windows, grille patterns, window geometry, colors, etc.)
• Fireplace designs—(stone work, mantles, hearths, interior/exterior, etc.)
• Interior details—(arches, niches, bulkheads, columns, etc.)
• Room styles—(dining room, great room, ensuite, theatre, etc.)
• Kitchen designs—(traditional, Victorian, modern, islands, cook tops, etc.)
• Stair orientations—(curved, open risers, angled, square, railings, etc.)
• Lighting ideas—(pot lighting, kitchen lighting, exterior lighting, etc.)
• Ceiling treatments—(vaulted ceilings, raised ceiling, tray ceilings, bulkheads, etc.)
• Exterior façade—(exterior finishes, roof designs, entrances, etc.)
Creating a wish list is a valuable exercise while designing a custom home or selecting a stock house plan. Before meeting with a designer, it is highly suggested that a client compile a list of everything they like and would want to have incorporated in their house. This will improve communication between the architect and the client, allowing the professional to offer advice and guidance about which items will compliment the overall design. Magazines and books will often showcase high-end finishes and options photographed by professional photographers. Therefore, it is important to exercise caution in what it might take to make those ideas a reality.
Decide on location and a site
Before beginning the design process, it is recommended, and sometimes necessary, to visit the building site. Every site provides unique conditions that can make a huge impact on how the potential house should be designed. Conditions such as orientation to the sun, slope of the land, attractive views, and neighboring homes need to be taken into consideration.
Knowing that the sun rises in the east, and then continues on a southerly course before setting in the west, can impact many design decisions in a home. The homeowner should consider which rooms they want to receive the morning, day and evening sun. In conjunction with room placement, the positioning of windows will maximize the amount of natural light and radiant heat entering the house. Grading and natural land contours may present opportunities for raised patios, deeper basement windows, and walkout basements. Depending on the slope of the land, it may be more practical to use a particular house style; whether it be a bungalow, bi-level, or two story. Many building sites provide attractive views of treed areas, parks, or green spaces. These should be taken advantage of when designing both the house layout and outdoor leisure spaces.
Construction within a city, town, or subdivision amplifies the importance of reviewing the site plan. Jurisdictions within these areas dictate guidelines which must be followed when designing a house. House width, depth, height, window size and placement, and site coverage, are all factors that the jurisdiction reviews before issuing permits. It is critical to be aware of what limitations each site presents in order to prevent setbacks that will cost the homeowner time and money.
On the flip side, sometimes a client has already selected their dream house plan before finding an appropriate location. If this is the case, it then becomes important to consider the above factors when looking for a potential building site. Although it is easy to become attached to a particular house plan, it is important not to ignore the advantages that a site offers. When elements on a building site are considered, the end result is a house that works in its surroundings, and surroundings that compliment the house.
While the process of building a custom house can feel daunting, it is important to take your time on these necessary steps to ensure the most positive outcome for you and your family. We encourage clients to come and speak to us early on in the process to help guide the conversations and become educated on undertaking this kind of investment of time and money.



