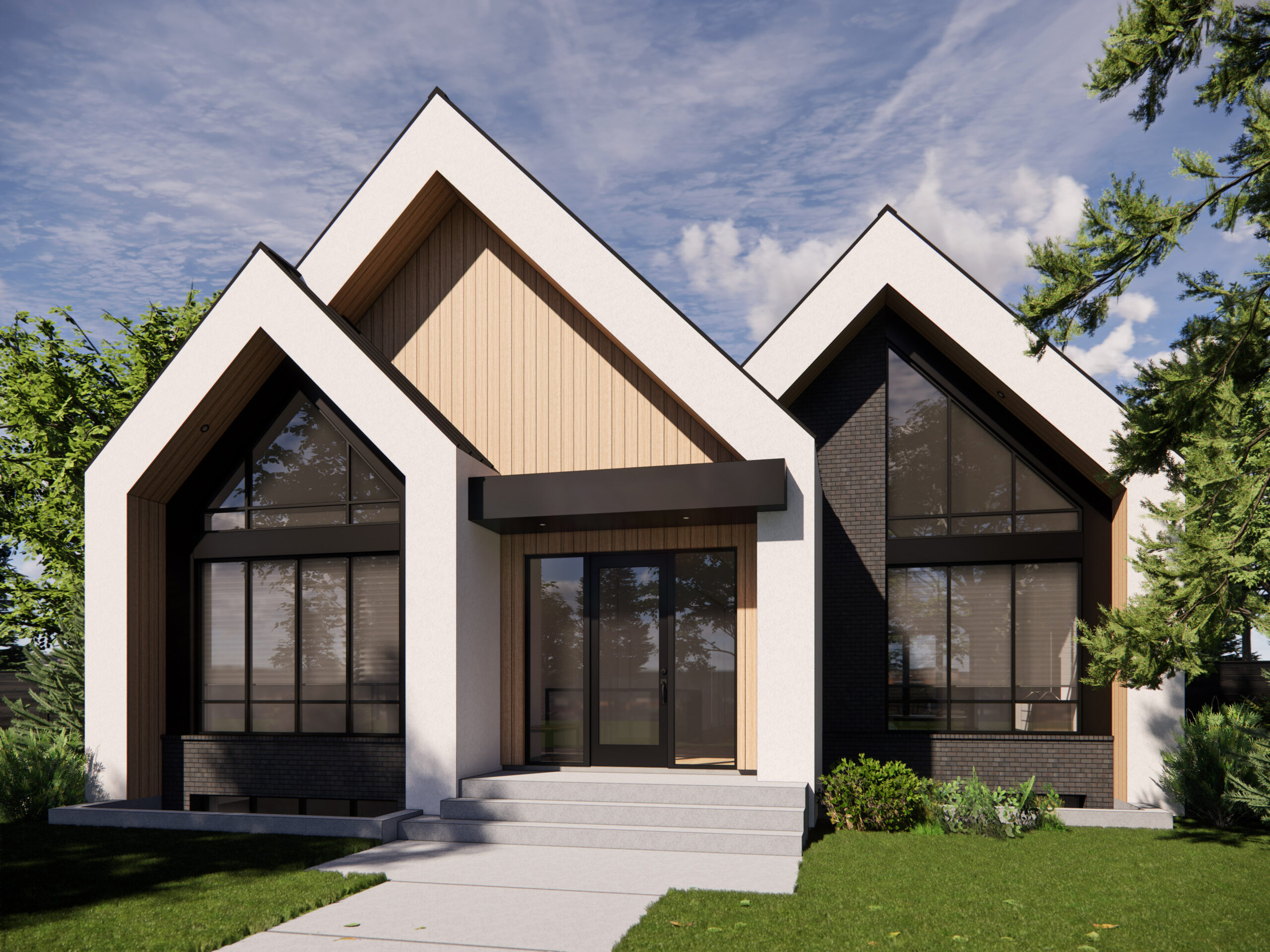Tiny homes, garden suites, and smaller footprint homes are taking over our city as homeowners opt for less space, maintenance and cost in their homes. As residential designers, we know that creating a functional yet stylish living space can be a challenge, especially when designing for smaller spaces. However, with a little creativity and planning, it is possible to make the most of your smaller home. Here are some tips for downsizing and creating a smaller home with purpose.
First, consider creating multi-purpose spaces. For example, a guest room can also double as a home office by using a murphy bed and desk combo. A living room can also serve as a dining area by incorporating a table that can be easily stowed away or retracted in some way. By combining multiple functions into one space, you can maximize the use of your square footage.
Second, embrace multi-use furniture. Choose pieces that can serve more than one purpose, such as a sofa bed, murphy bed or storage ottoman. A coffee table with built-in storage is another great option. Look for furniture that is both stylish and practical to get the most out of your space.
Finally, make sure you have plenty of storage. This is essential when downsizing to a smaller home. Consider using vertical space with tall bookcases or shelving units. Opt for furniture with built-in storage, such as a bed with drawers underneath. And don’t forget about hidden storage options, such as under-stair storage or a storage bench.
Downsizing or living in a smaller space can be a challenge, but with the right approach and right design team behind you, it can also be an opportunity to create a functional and stylish living space. By creating multi-purpose spaces, embracing functional furniture, and maximizing your storage options, you can make the most of your smaller home!



