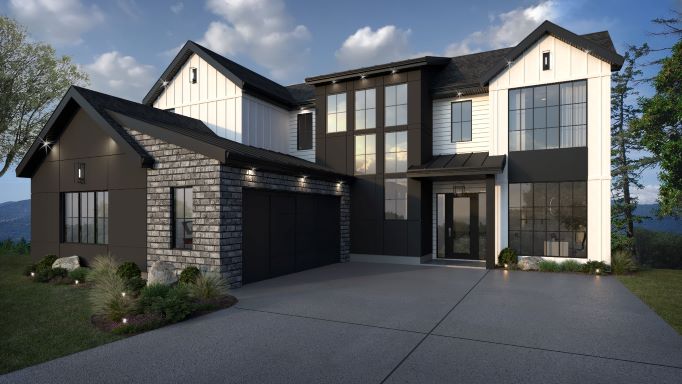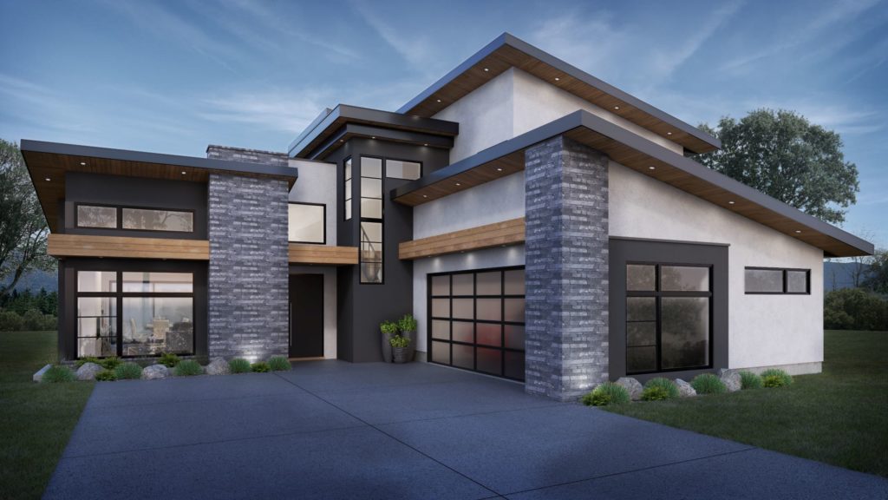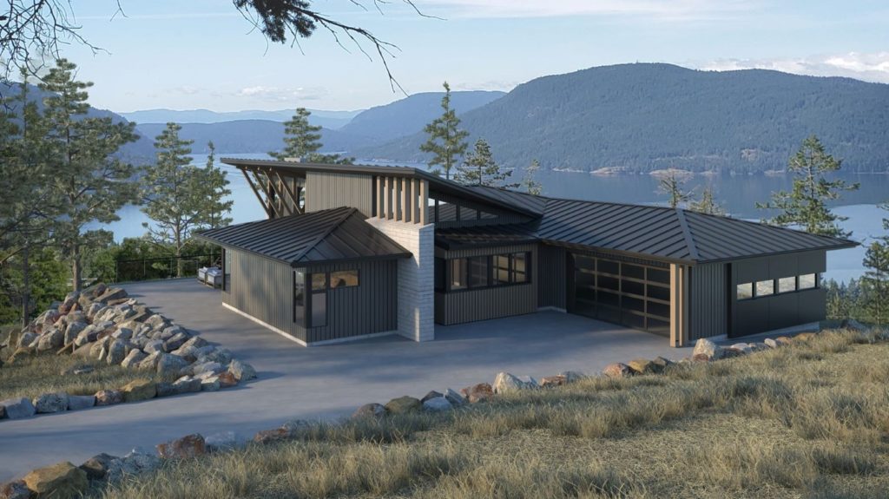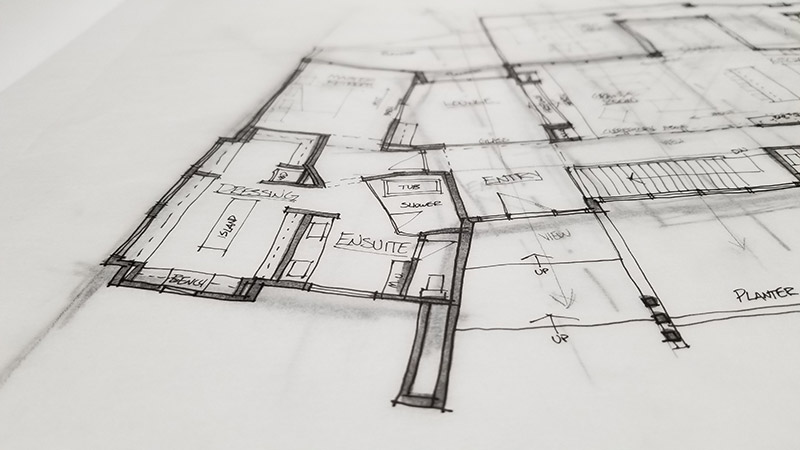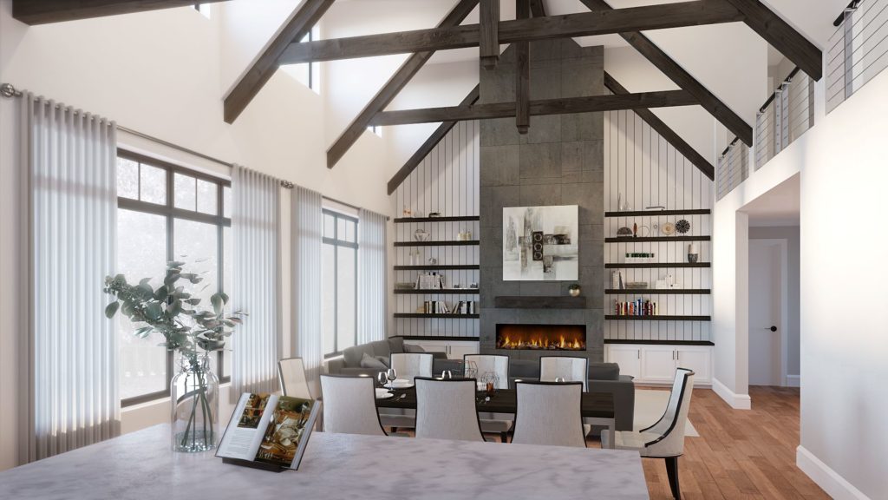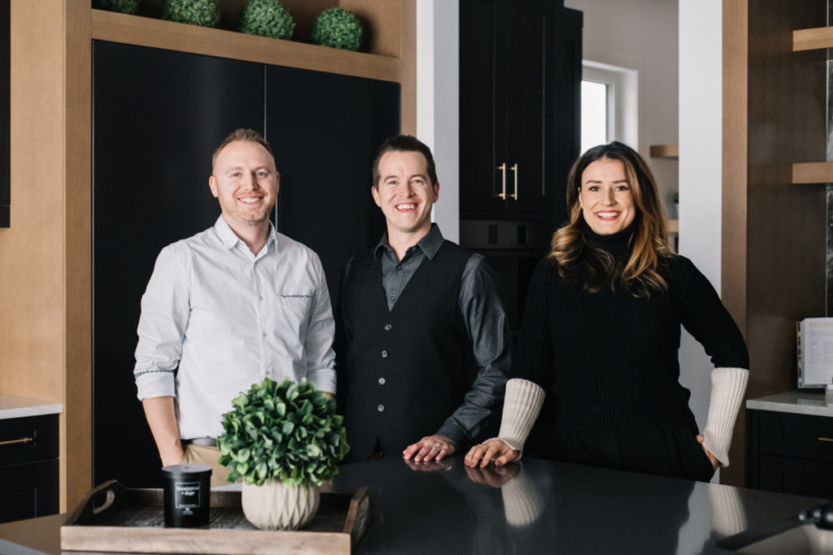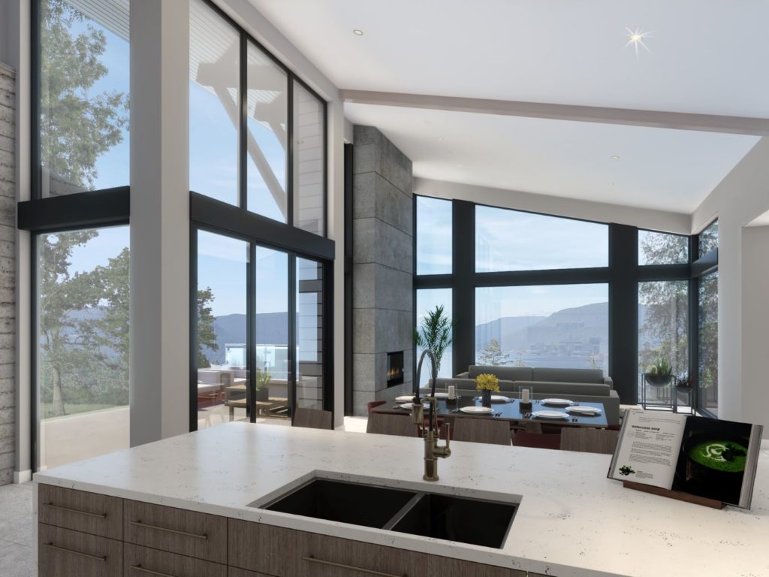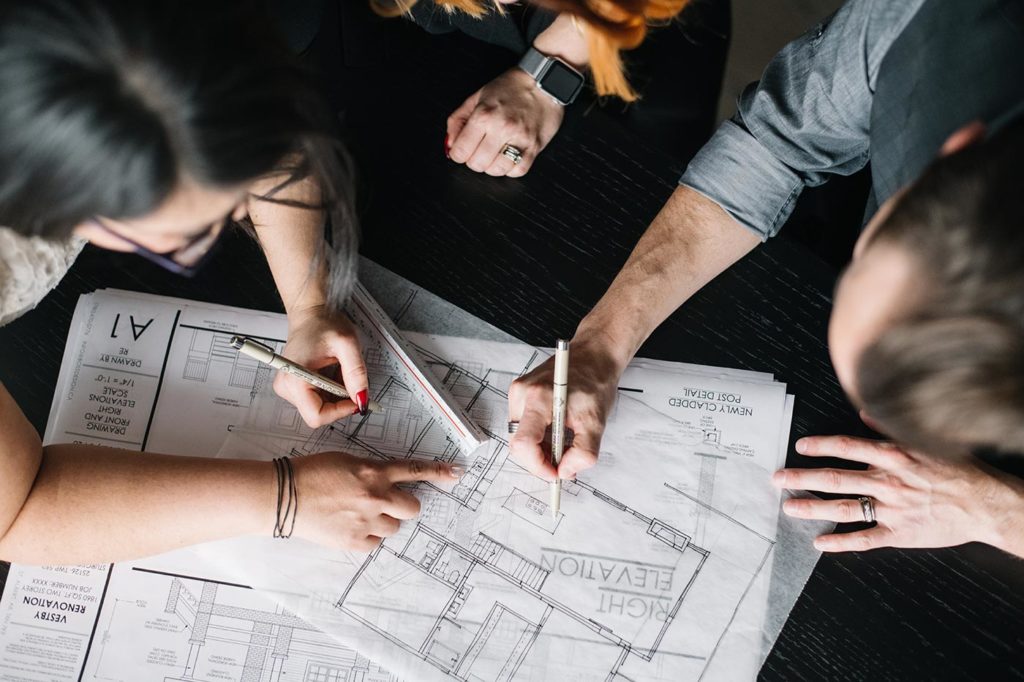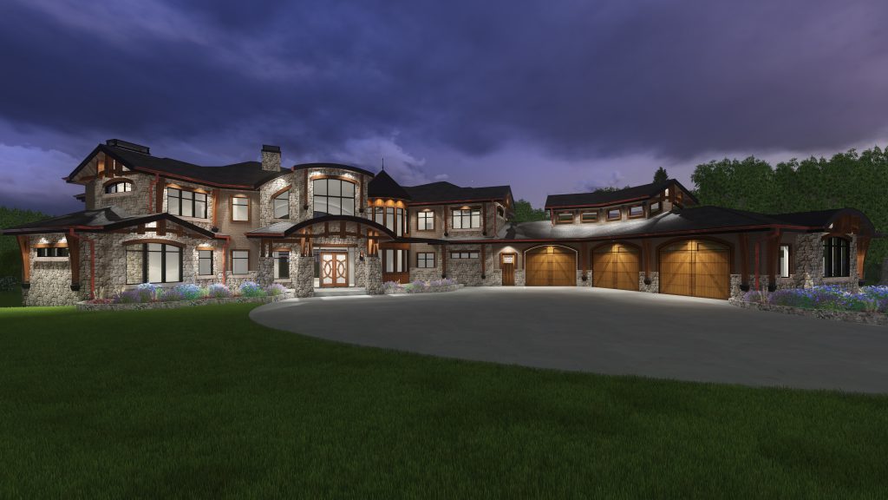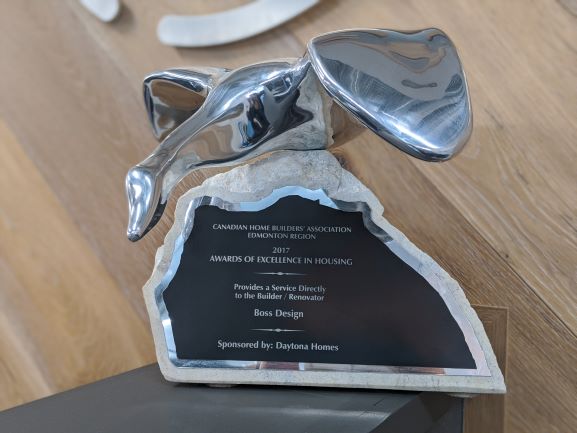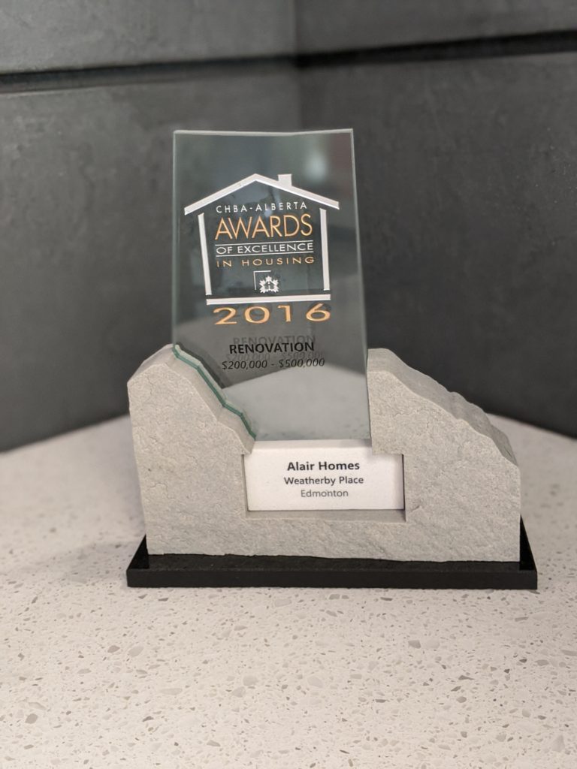West Coast Dreaming
With the frigid temperatures making an appearance here in Alberta, we can’t help but dream of spring and warmer days! I’m sure we are not alone in having the constant thought of “Why do I live here again?” when the windchill dips below -30. Especially when we hear from our satellite office in Victoria, B.C and they are experiencing positive temperatures and spring weather.
While we love Alberta, we can’t help but envy the beauty of Victoria. Not just for its warmer temperatures and early blooms. Victoria and its surrounding communities, such as Saanich or Langford, are an ideal location to build your custom home. With cityscapes, breathtaking ocean views, and picturesque mountains; there is no denying that Vancouver Island boasts some of the best scenery out there. What more could you ask for to build your dream home?
With an array of landscapes around Victoria, your custom home should take advantage of the opportunities presented by your property. Boss Design Ltd. prides itself in the details. We dedicate the time to examine your Lot, assess the overall neighbourhood, and ensure we are designing a custom home that exceeds expectations.
Pinehurst at Bear Mountain is just one of many spectacular Victoria area locations. With a number of custom home designs on the go for this location, we have prioritized capturing the natural landscape with the placement of large windows in key rooms and accommodating each design to its specific lot. A custom home fit for island life!
We’re delighted to share three of our recent projects completed for our B.C clientele. Let us know which one you would choose!
