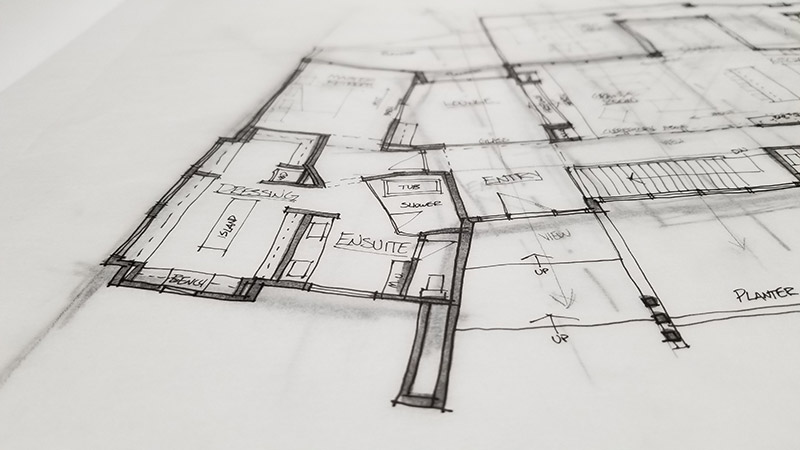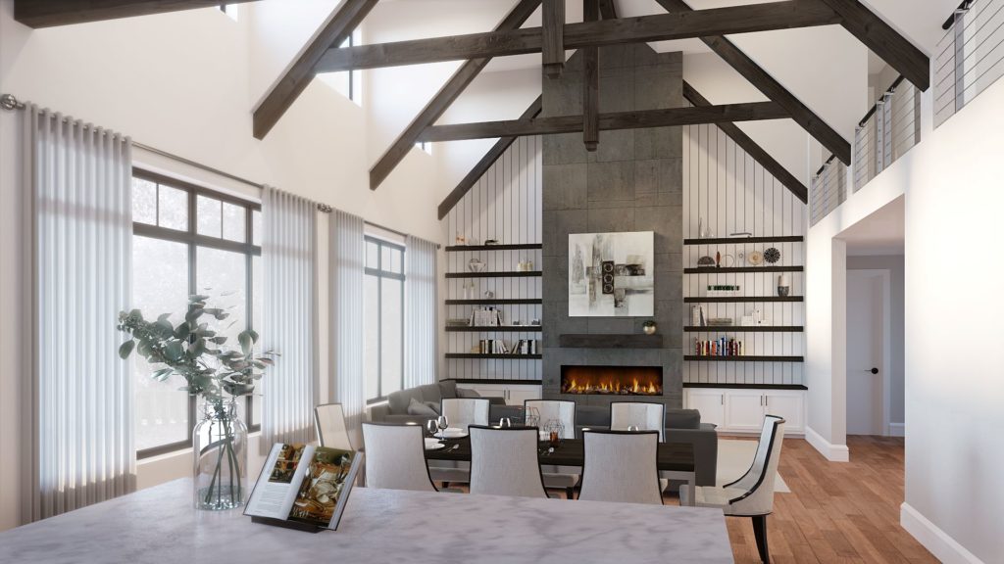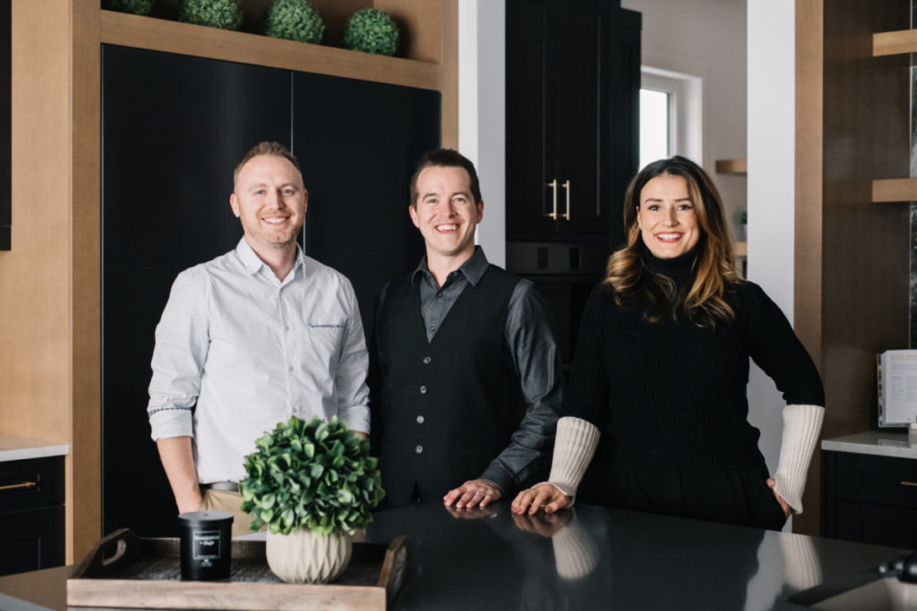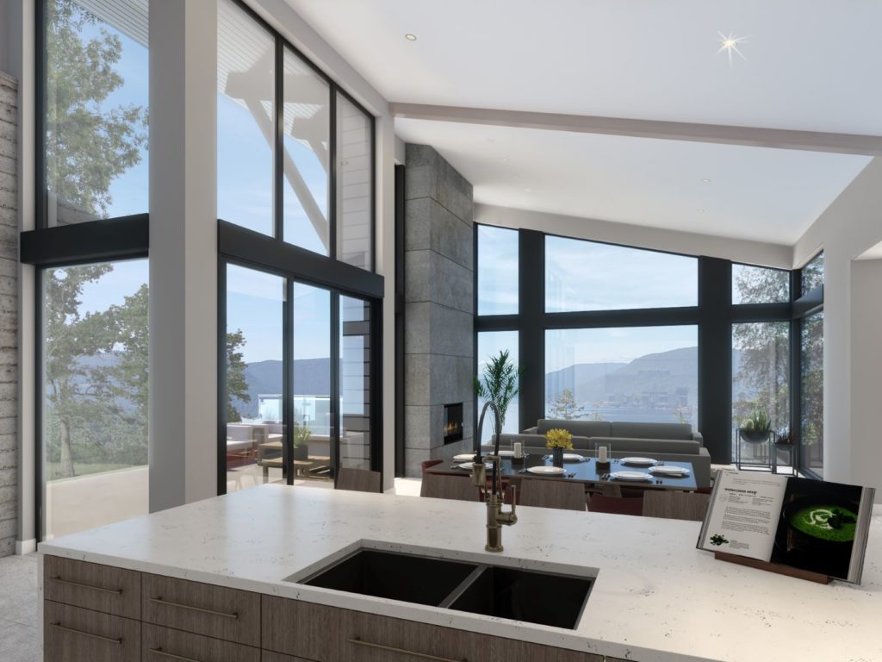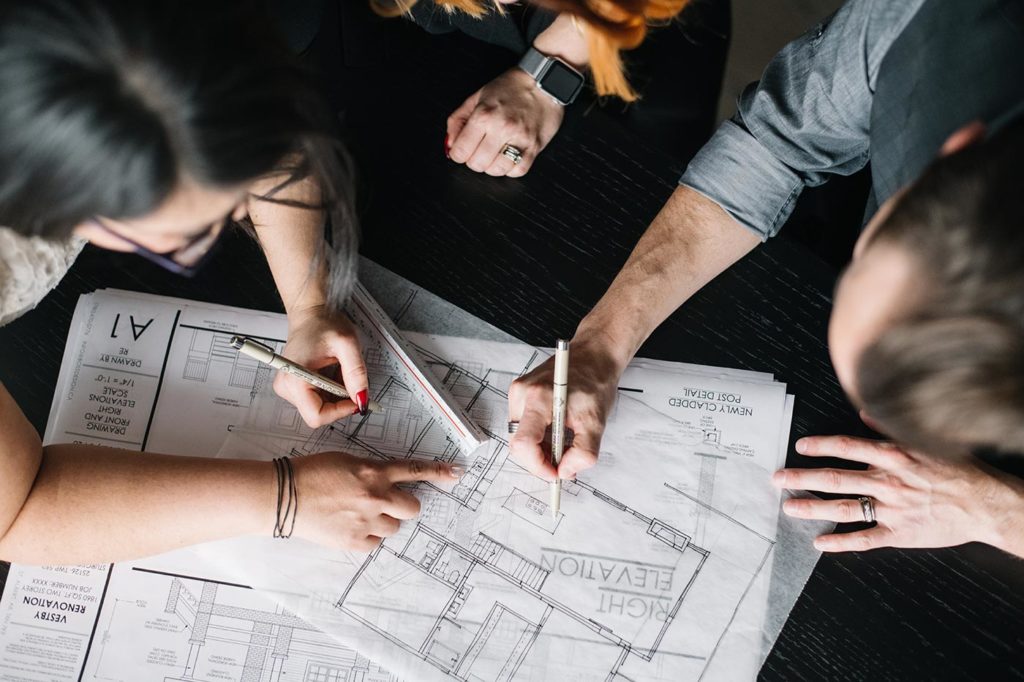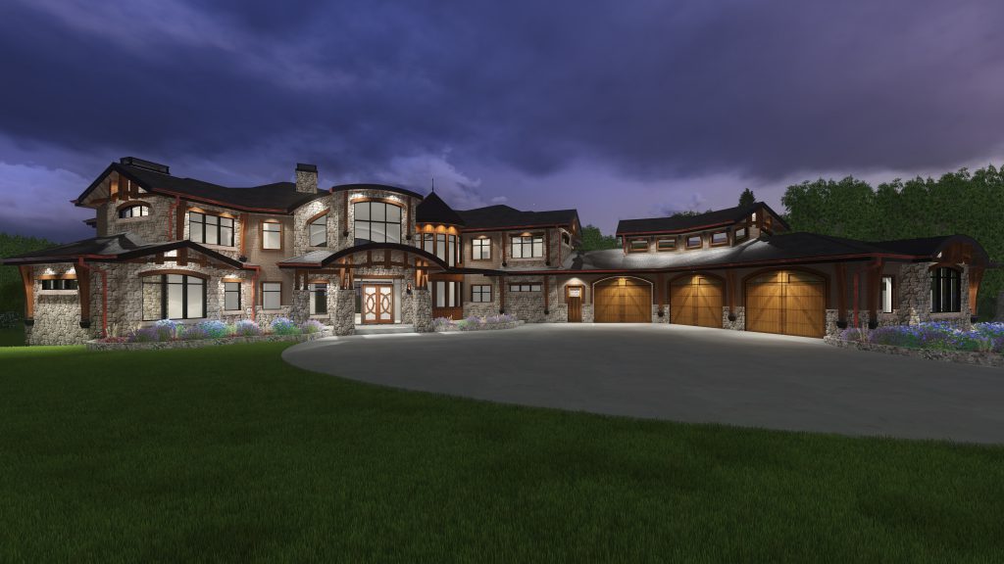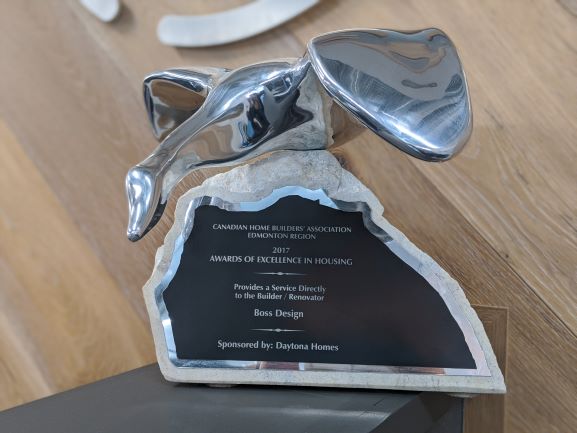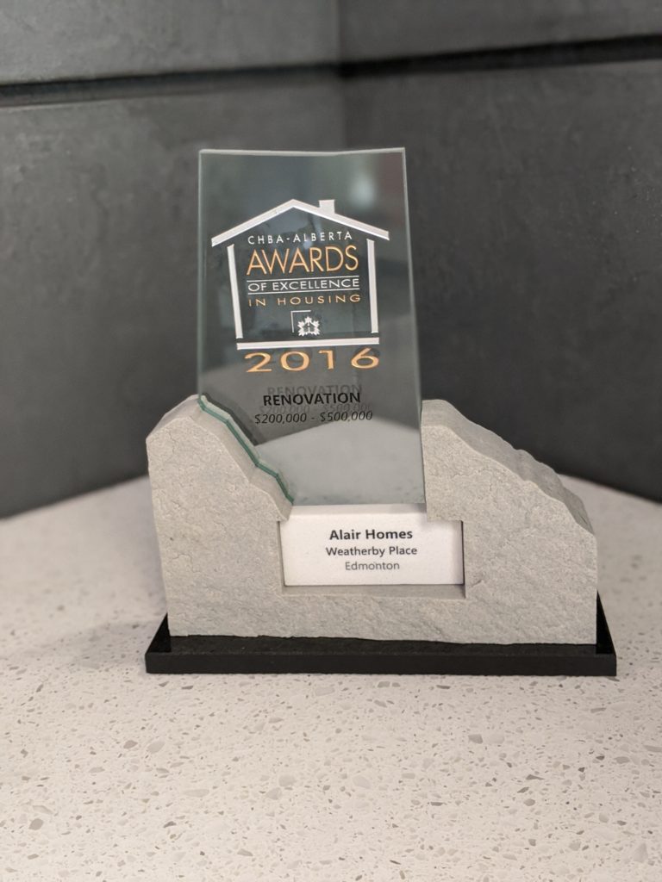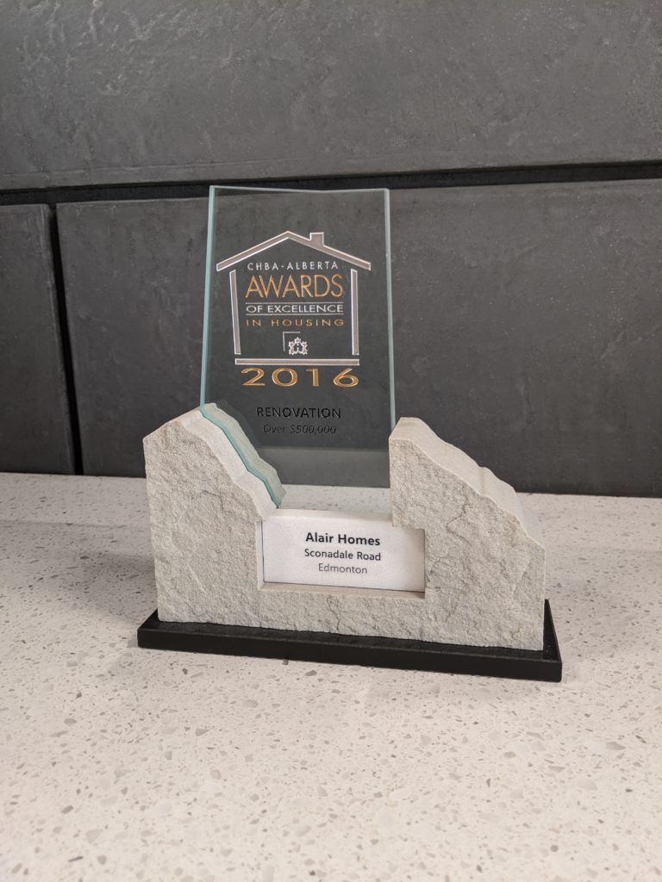Are you planning to build a custom new home, and unsure of where to start? The process can be overwhelming, but it is one of those most exciting experiences as well! We have created a guide to help you along this journey.
This step-by-step guide takes you through the complex process of designing and building your custom dream home.
STEP 1: CREATING A BUDGET FOR YOUR PROJECT
Before you make any other decisions, it is critical that you determine what your budget is. When it comes to design, there is nothing worse than going through the process and falling in love with a design only to find out it is out of reach. We have the knowledge and skill to focus on the elements that matter the most to you. This process does not come without stressors, but your designer and builder are there to support you, and ensure you receive the best design to fit your budget and wish list.
FIND A MORTGAGE LENDER
The first step should always be determining what you can afford, either through your bank or a private mortgage broker. Your mortgage lender will need to see your tax returns, sources of income, and any savings account statements. If you get approved for a large loan, it may or may not be in your best interest to borrow the full amount. It is also wise to take your income stability and the strength of the housing market into consideration
THE 25% RULE
The quickest way to estimate your budget is the 25% rule. Take your total take home pay, including all sources of income and calculate 25% of that. Your total mortgage payment each month, plus other expenses such as your property taxes, home insurance, utilities…etc. should be less than this amount.
EXPENSES BEYOND THE MORTGAGE
Getting pre-approved for your mortgage is important, but it is only one of many considerations. People often overlook proposed yearly property taxes. The size of the home, and the neighbourhood both influence the property tax values. Generally speaking, the larger the home the more expensive the property taxes will be. You will also need to consider home insurance, utilities, and maintenance costs. Also take any other debts you may be carrying into consideration. Ideally, your monthly debt costs each month should be below 40% of your take home pay.
FINDING YOUR NEIGHBOURHOOD
Real estate values vary from neighbourhood to neighbourhood, city to city, and county to county. If you have your heart set on a particular neighbourhood, we suggest doing some research on the average costs of homes in the area, and the average cost per square foot. You can also find out the average lot price, and what the minimum square footage required to build in the neighbourhood is. This will also help you determine if the home you want to build fits within your budget.
Being honest and letting your builder and designer know this number helps us to make sure we are designing within reason and to make sure you get the best design. We have the knowledge and skill to be able to “cut” costs in areas of the design where it’s not as important and really put the focus and dollars into the areas that matter most to you.



