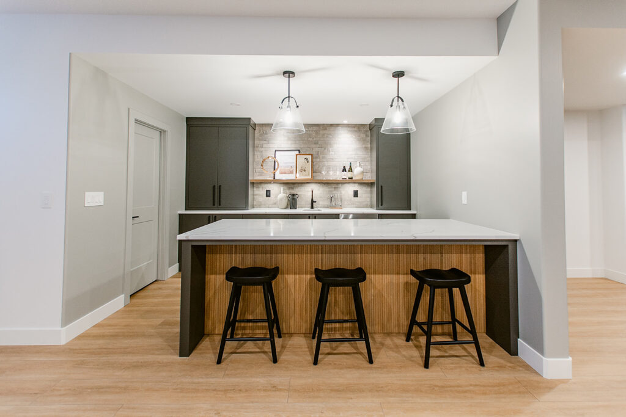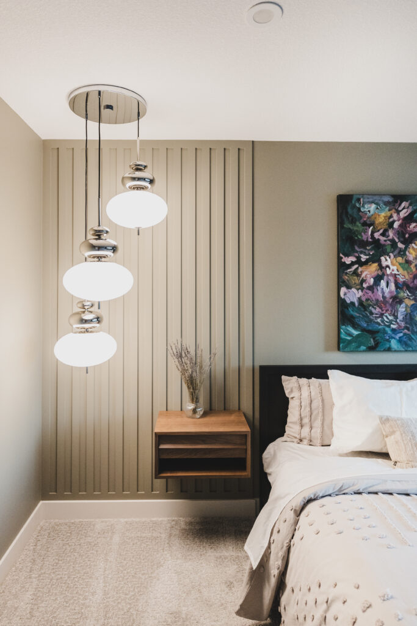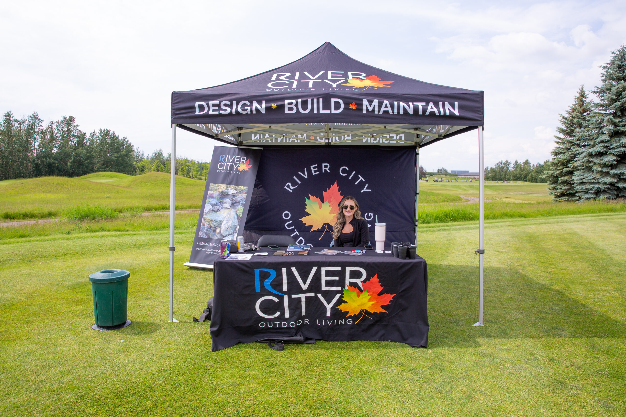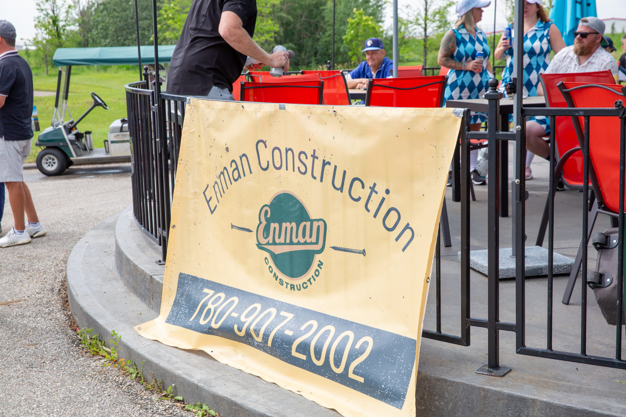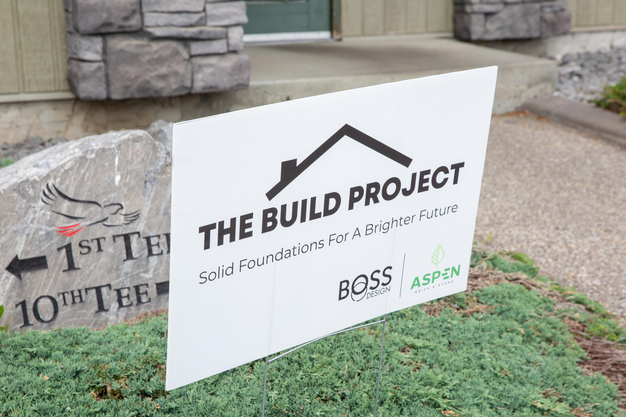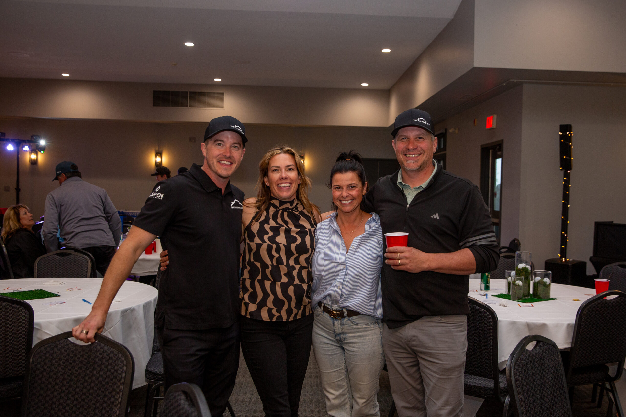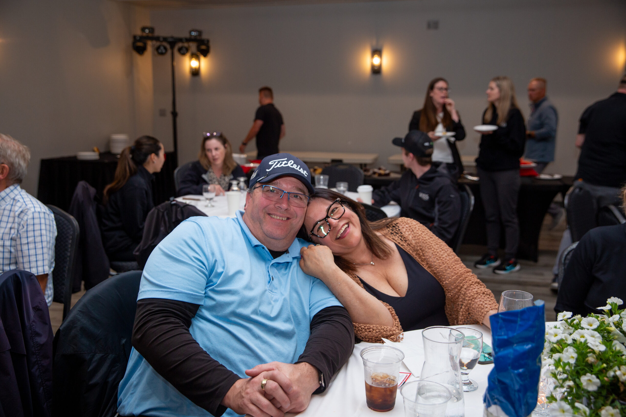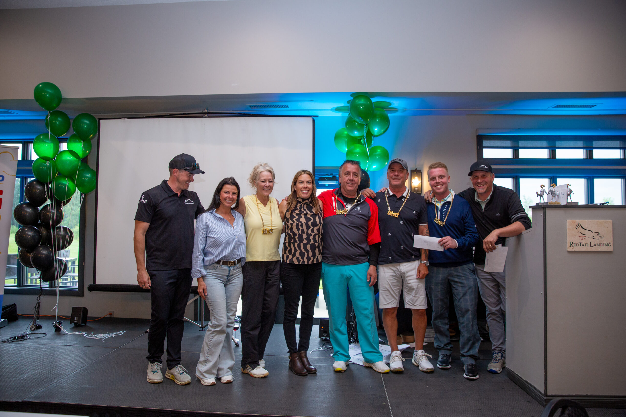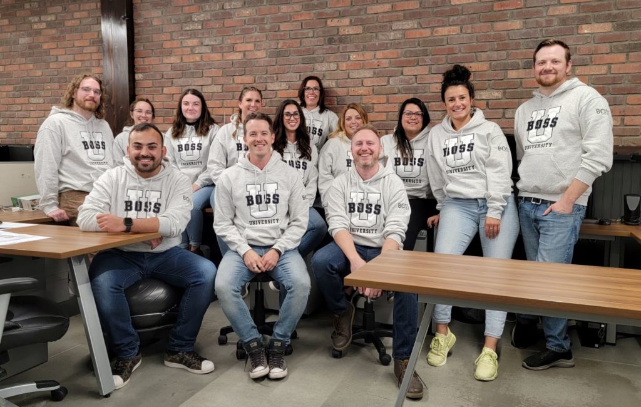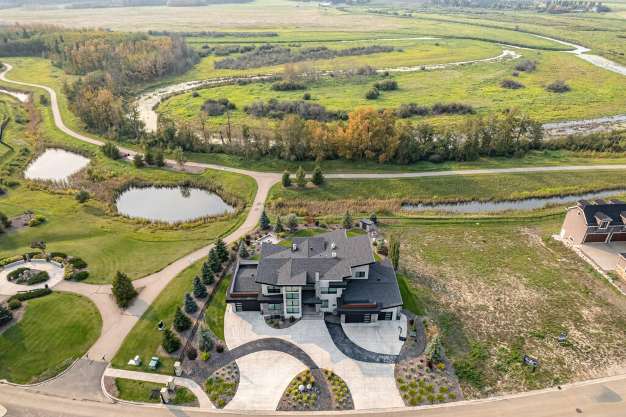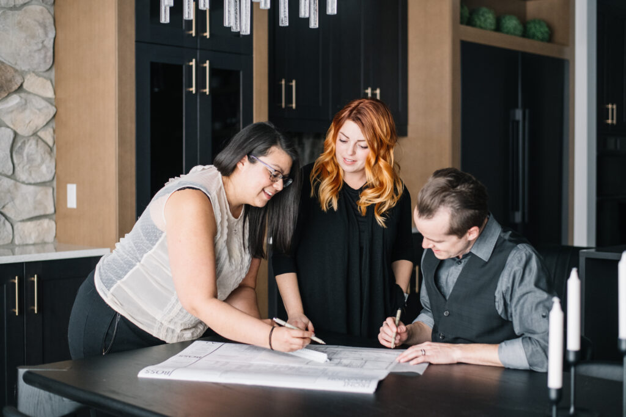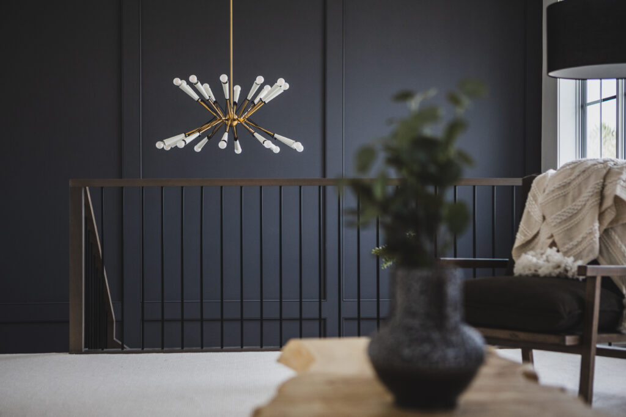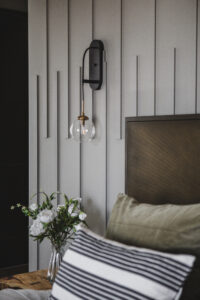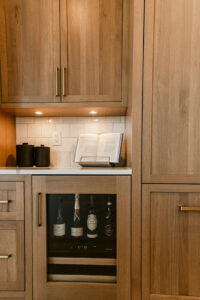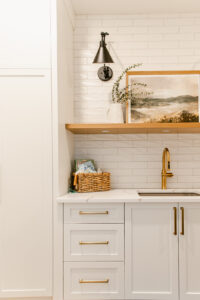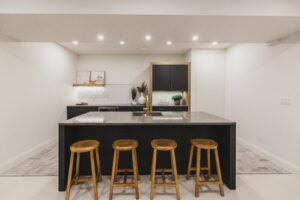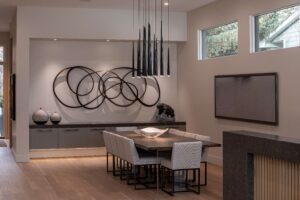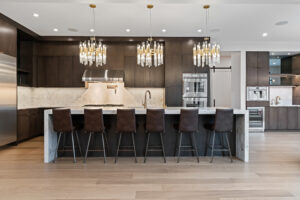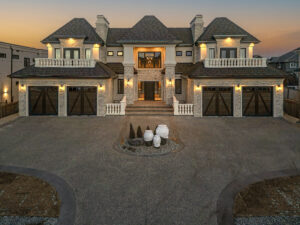When you decide to build or renovate a custom home, it’s easy to think the journey is all about colors, materials, and layouts. But anyone who has been through the process knows that custom design is just as much an emotional experience as it is a practical one.
From the very beginning, there’s a thrill in imagining all the possibilities. Choosing layouts, finishes, and details allows homeowners to express themselves in ways that cookie-cutter homes simply can’t. Every decision feels like a step toward the home you’ve always envisioned. But with that freedom comes a weight of responsibility. The sheer number of decisions (from materials to lighting, from fixtures to furniture) can feel overwhelming, and the pressure to get everything “just right” often brings moments of doubt and anxiety.
Commitment in a custom project isn’t just financial—it’s emotional. You’re investing your time, energy, and imagination into something that will shape your daily life for years to come. That uncertainty, however natural, is balanced by the deep satisfaction of watching your vision slowly take shape. There’s a unique joy in seeing a space transform from drawings and renderings into a tangible environment that truly reflects your lifestyle and personality. That first moment in your finished home is unlike any other; it’s the culmination of a process that was as much about feeling as it was about design.
This is where the right design team makes all the difference. A thoughtful, experienced team doesn’t just create beautiful spaces—they guide you through the emotional journey. They help translate your ideas, inspirations, and daily routines into a cohesive plan that works beautifully in real life. They balance dreams with practicality, helping you navigate choices without feeling pressured while keeping the project on track. Perhaps most importantly, they act as a steady presence through the ups and downs of the process, providing reassurance, celebrating milestones, and ensuring that every detail enhances both the function and the feeling of your home.
Ultimately, a home is far more than a structure; it’s the backdrop for life’s moments—those quiet mornings, family dinners, celebrations, and personal retreats. At Boss Design, this belief is at the heart of everything we do. By valuing both the emotional and practical sides of homebuilding, we create spaces that aren’t just visually stunning—they’re homes worth living in.



