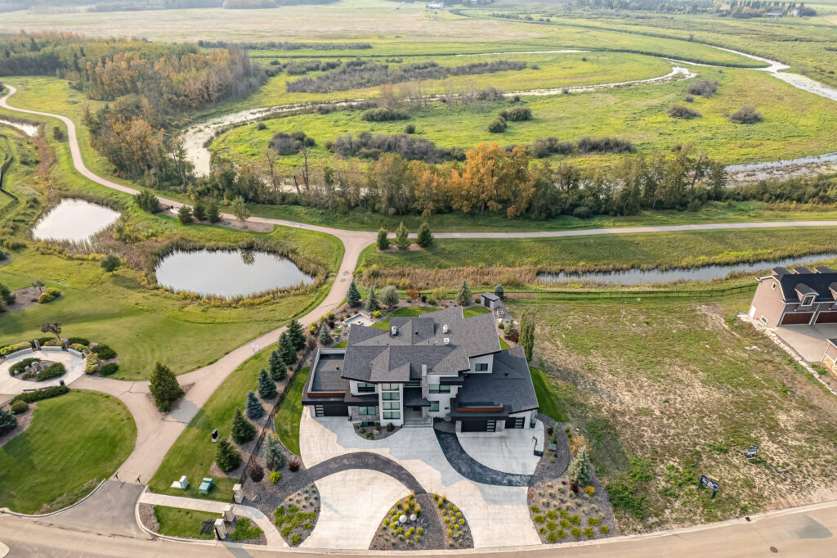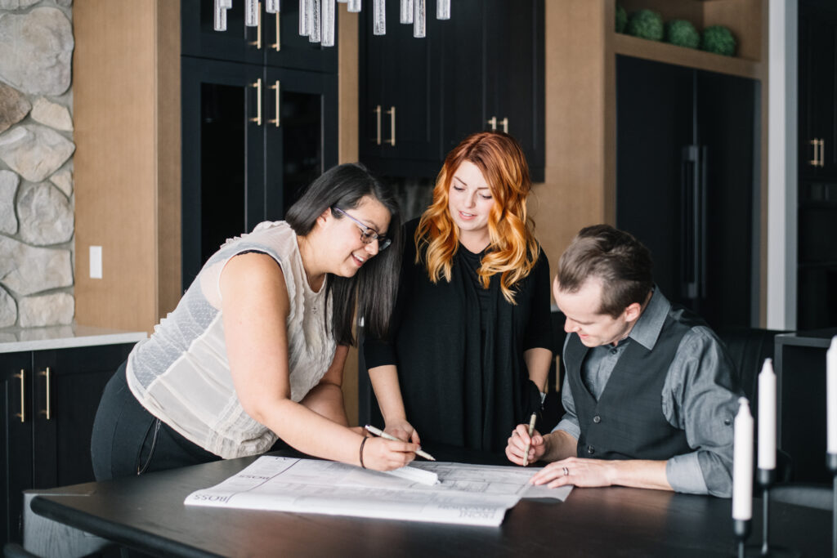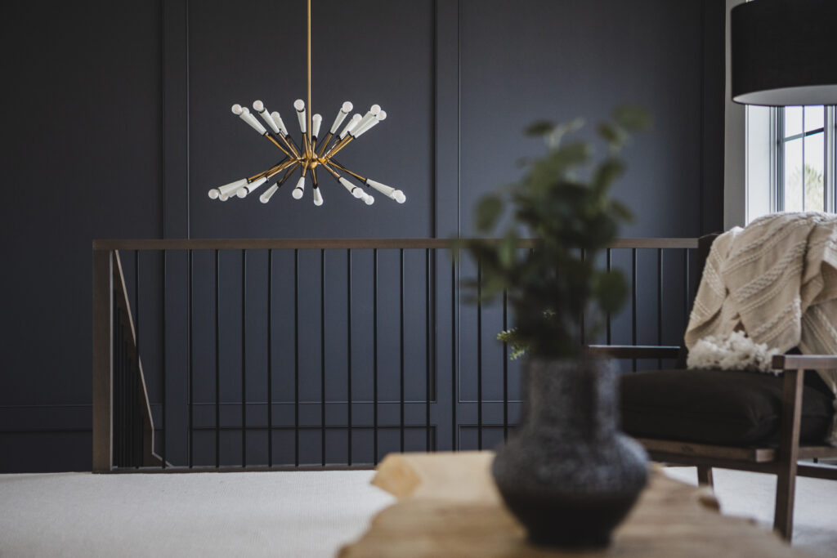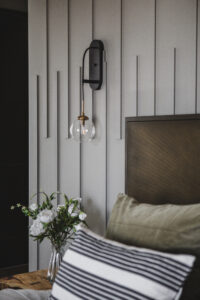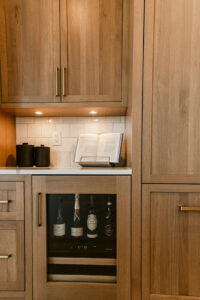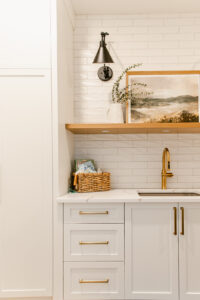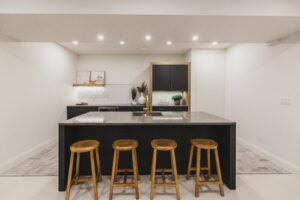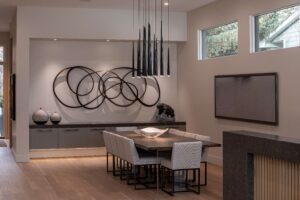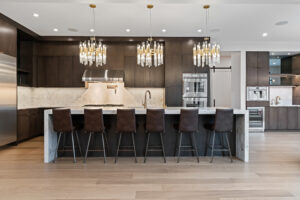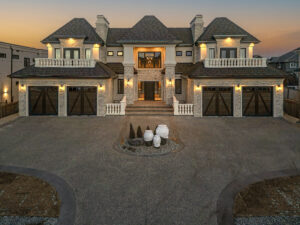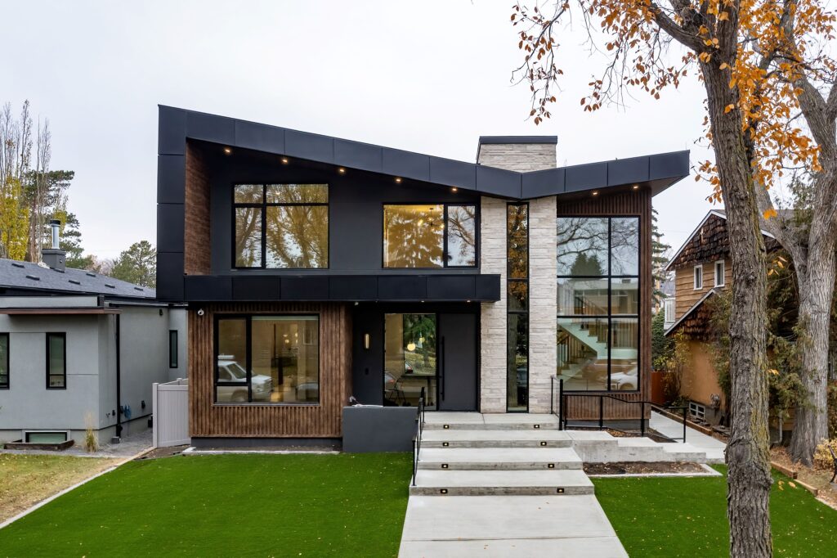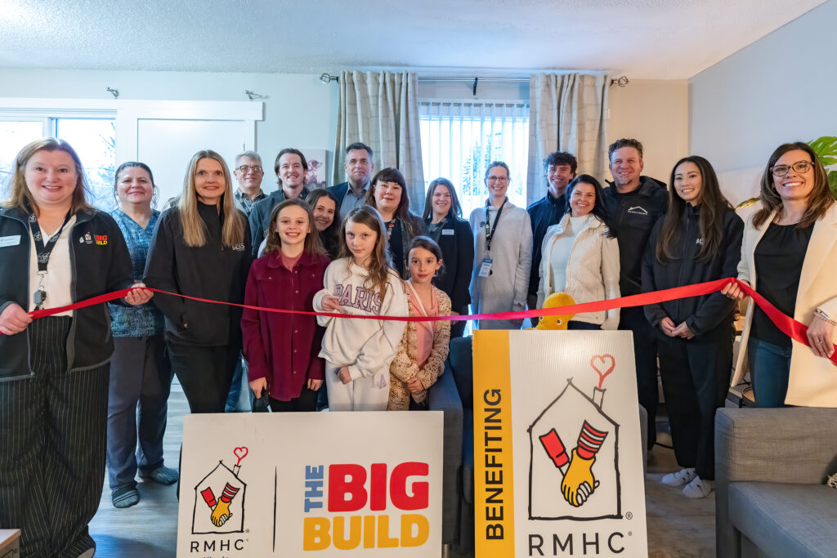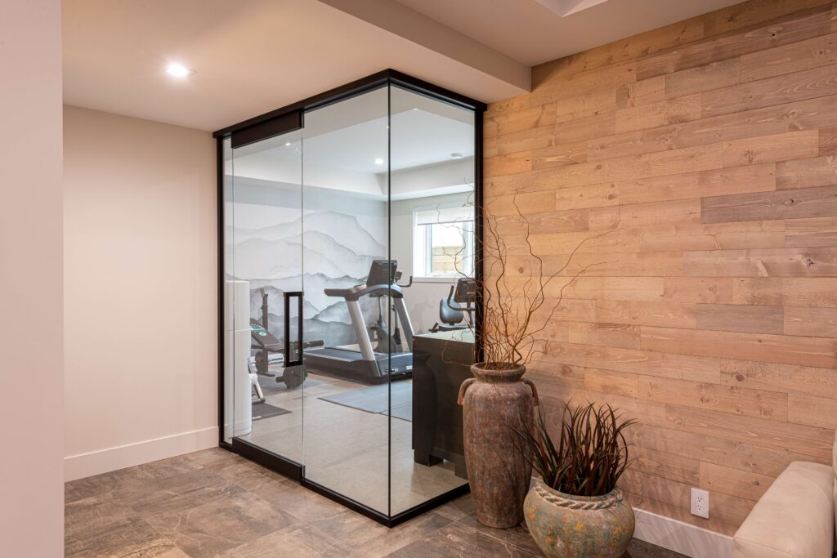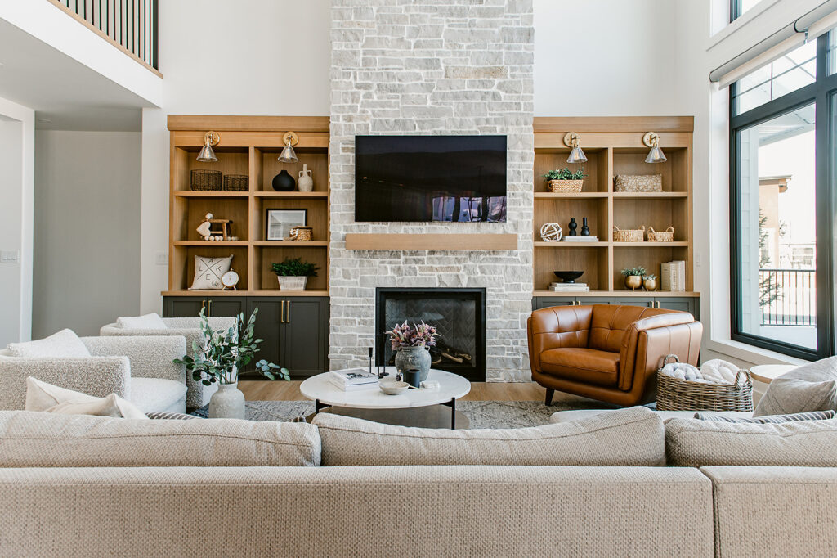In the world of residential design, standing still is never an option. The most exceptional homes—those that feel effortless, timeless, and uniquely personal—are created by designers who stay curious, informed, and ahead of the curve.
At Boss Design, continued education isn’t just a professional obligation. It’s a key part of how we ensure our clients receive truly elevated, forward-thinking design. We’re constantly seeking out new materials, technologies, and ideas to bring the best of what’s next into every home we design.
Here’s how that dedication benefits your project and why it’s so integral to our process.
Staying Ahead, So You Don’t Have To
Design trends evolve. Building codes change. New products enter the market. At Boss Design, we make it our priority to stay informed, not because we follow trends blindly, but because we want to understand and interpret them thoughtfully.
We study design trends and monitor innovations in construction and technology. We attend design seminars and opportunities for education. We also maintain close relationships with top suppliers and artisans. All of this gives us the insight to recommend materials, layouts, and design elements that are not only beautiful but also well-considered and future-ready.
Exploring with Purpose
Some of our most impactful design ideas begin with a simple question: What if?
What if we combined time-honoured craftsmanship with modern forms?
What if we used a new, sustainable material to improve durability without compromising aesthetics?
What if we redesigned a floor plan to better reflect how families live today?
These types of questions are encouraged at every level of our team. We foster an environment where research, experimentation, and collaboration lead the way. We believe that truly innovative design doesn’t come from repeating the familiar, it comes from constantly pushing ourselves to think differently and work smarter.
Turning Knowledge into Confidence
Our clients come to us for our vision, but they stay with us because they trust our guidance. When we make recommendations (whether it’s a layout adjustment, a finish selection, or a technical decision) we do so with the full weight of our knowledge and experience behind it.
We take complex information and distill it into clear, actionable insights for you. Our job is to make your decision-making process feel effortless, because we’ve already done the work to ensure the options we present are aligned with your goals and your lifestyle.
Why It Matters for Your Home
Design is advancing more quickly than ever. From smart home integration and wellness-focused floor plans to sustainable materials and high-performance systems, today’s luxury home must meet a wide range of modern expectations. That’s why working with a design firm committed to continuous learning is more important than ever.
At Boss Design, we believe the best homes are created through a blend of creativity, curiosity, and deep industry knowledge. Our commitment to continuous learning ensures that your home is not only beautiful and functional today, but also thoughtfully designed for the future. Because in the end, we’re not just designing spaces—we’re designing homes worth living in.





