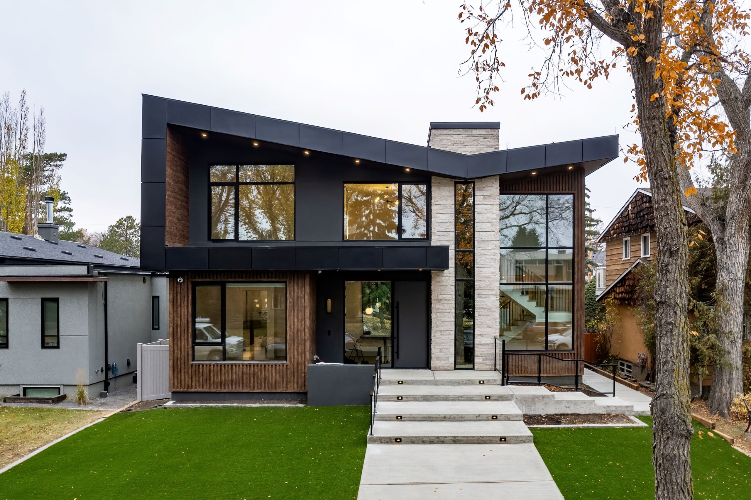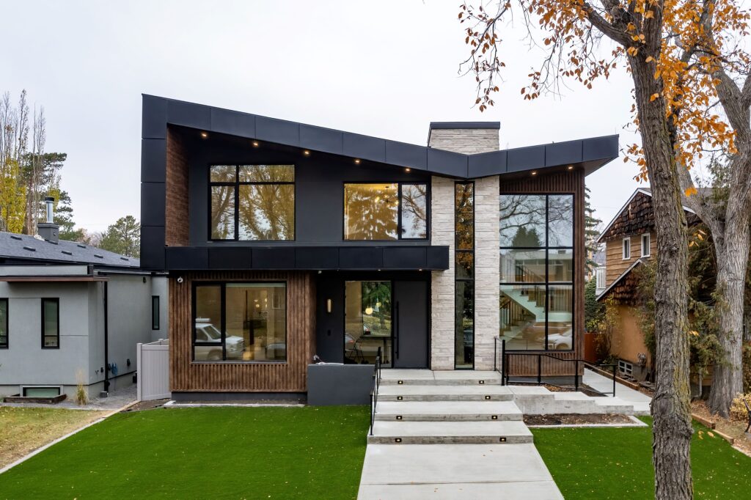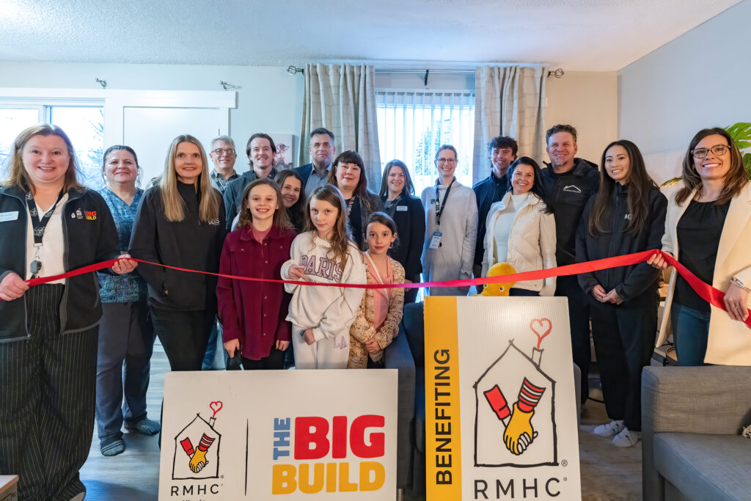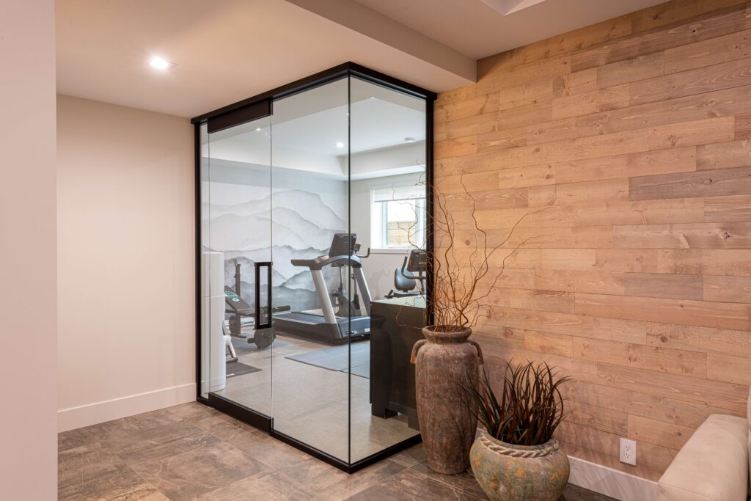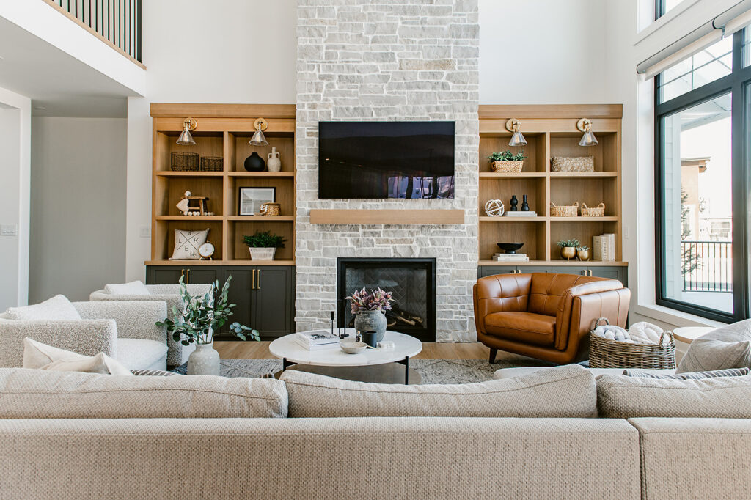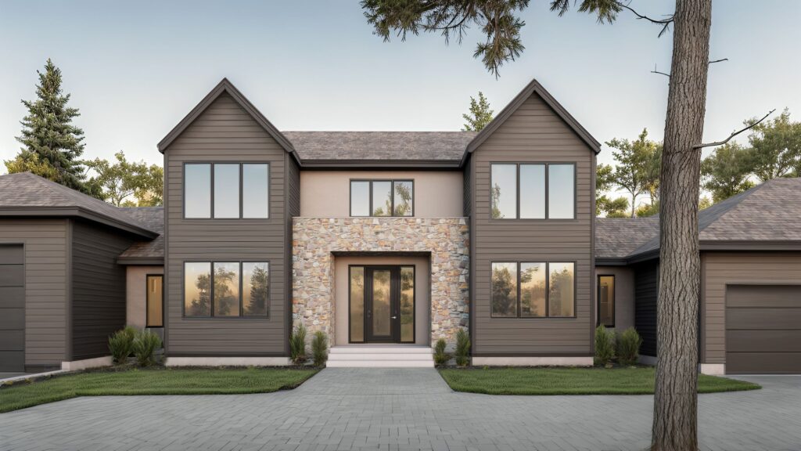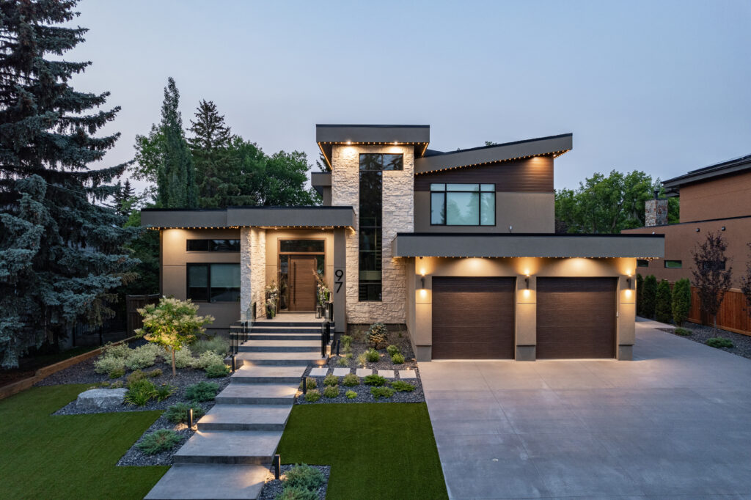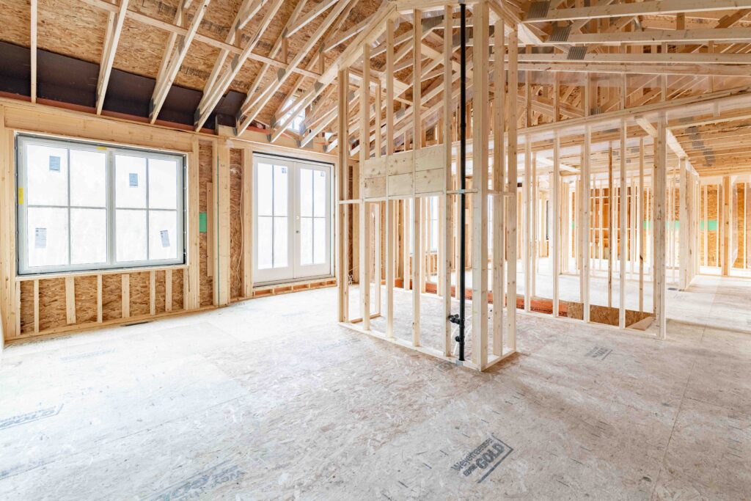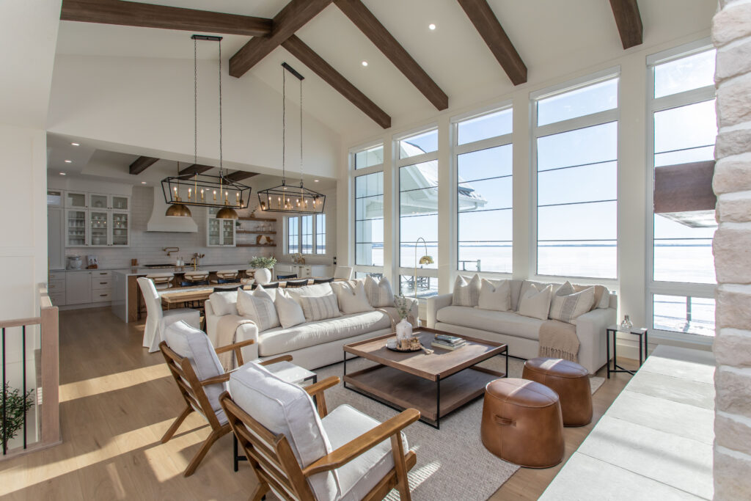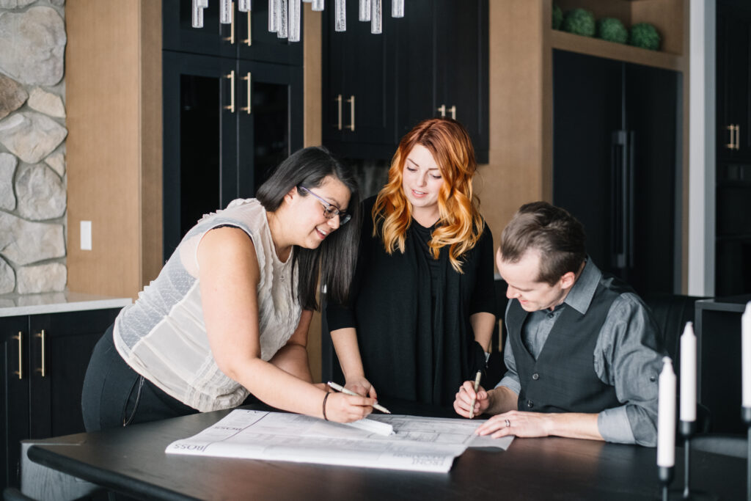When it comes to designing an entire home from top to bottom, no project feels more perfect than our Pivot project. This stunning home, completed in late 2024 was a great example of our out of the box design thinking, elegant selections, and collaboration.
The exterior of this home is one of a kind, while also fitting in well with this sought after neighborhood. The angled black roof, large windows, wood accents and stone facade create an awe-inspiring aesthetic that draws you into the space.
The spacious entryway invites you into the open concept main floor. The modern fireplace with a white, fluted surround and built in bookshelves creates a focal point in the living room, while the light filled staircase location combines natural light and privacy for the living space.
The dark espresso kitchen cabinets, accented with clean white quartz countertops and backsplash, have plenty of space for storage, while the modern gas range and high end appliances create the perfect cooking space for any chef. A trio of gold and crystal light fixtures illuminate the large 6-seater island. The connected dining space includes modern lighting solutions, a built-in bar and access to the back covered deck.
Upstairs, there is an office, complete with built in layered lights and wall panels to add visual interest. The primary suite includes fluted wood wall panels and modern lighting, however, the true oasis is the primary ensuite. A double-sided vanity ensures everyone has their own space to get ready in the morning, while a freestanding tub and glass shower create the perfect spot to wind down at the end of the day.
This project stands as a testament to our collaborative spirit and dedication to personalized service, ensuring that every aspect was considered and executed. From the dramatic exterior to the thoughtfully designed interior, our Pivot project is a harmonious blend of creativity and craftsmanship. We are proud to have brought this visionary design to life, setting a new standard for home design that is both timeless and forward-thinking.



